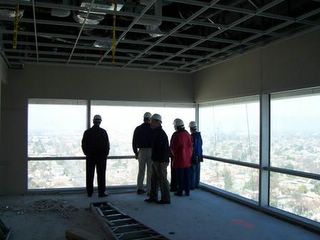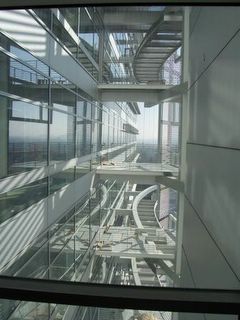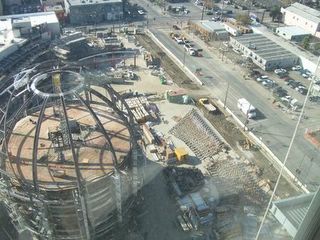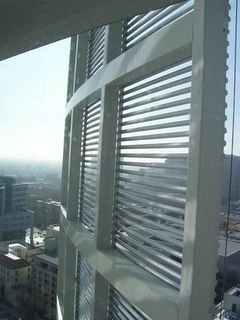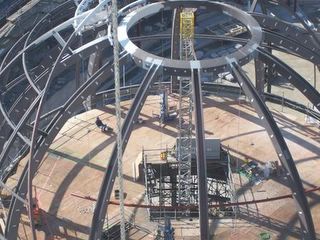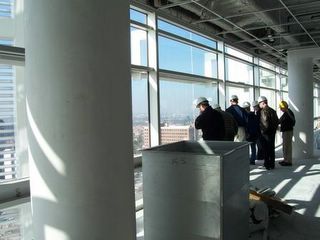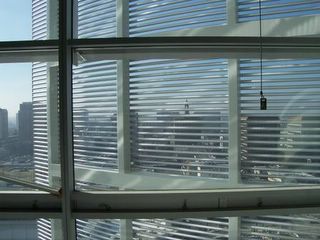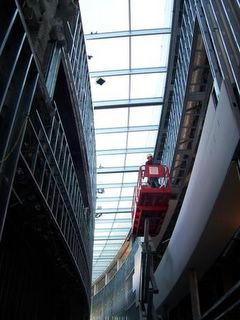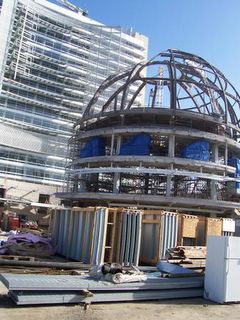Our March Green Building Tour - San Jose City Hall, A study in California Green Buildings
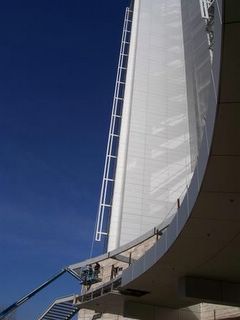
Welcome to the California Green Buildings Blog
With the significant victory of "An Inconvenient Truth" we at California Green Buildings congratulate all involved in the production and distribution of that great film and to Vice President Gore for the inspiration that he displayed in the movie and at the Academy Awards.
For 2007, the California Green Buildings Blog plans to highlight a green California building that has been in use for at least two years. We make exceptions, particularly when the new Federal Building in San Francisco opens . . .
For the month of March we are highlighting another public building, the San Jose City Hall.

Labels: energy, environment, EnviroTrends, green buildings, Inconvenient Truth, renewables, Silicon Valley, technology
